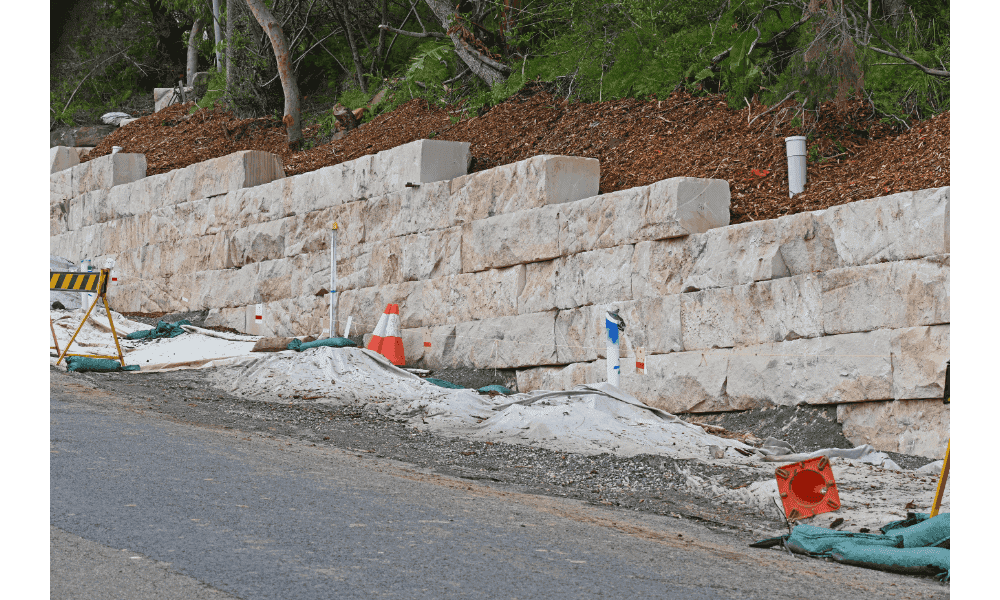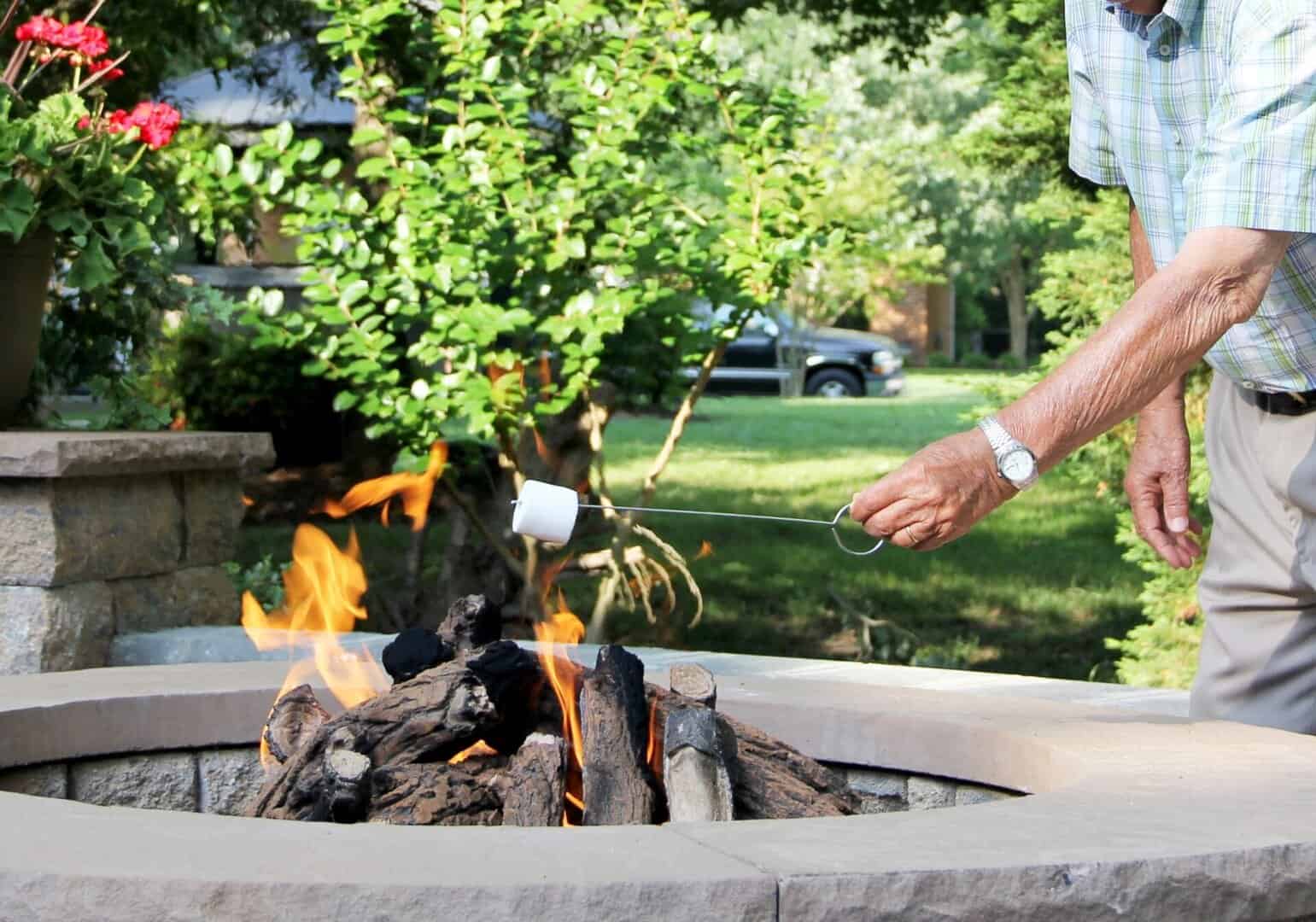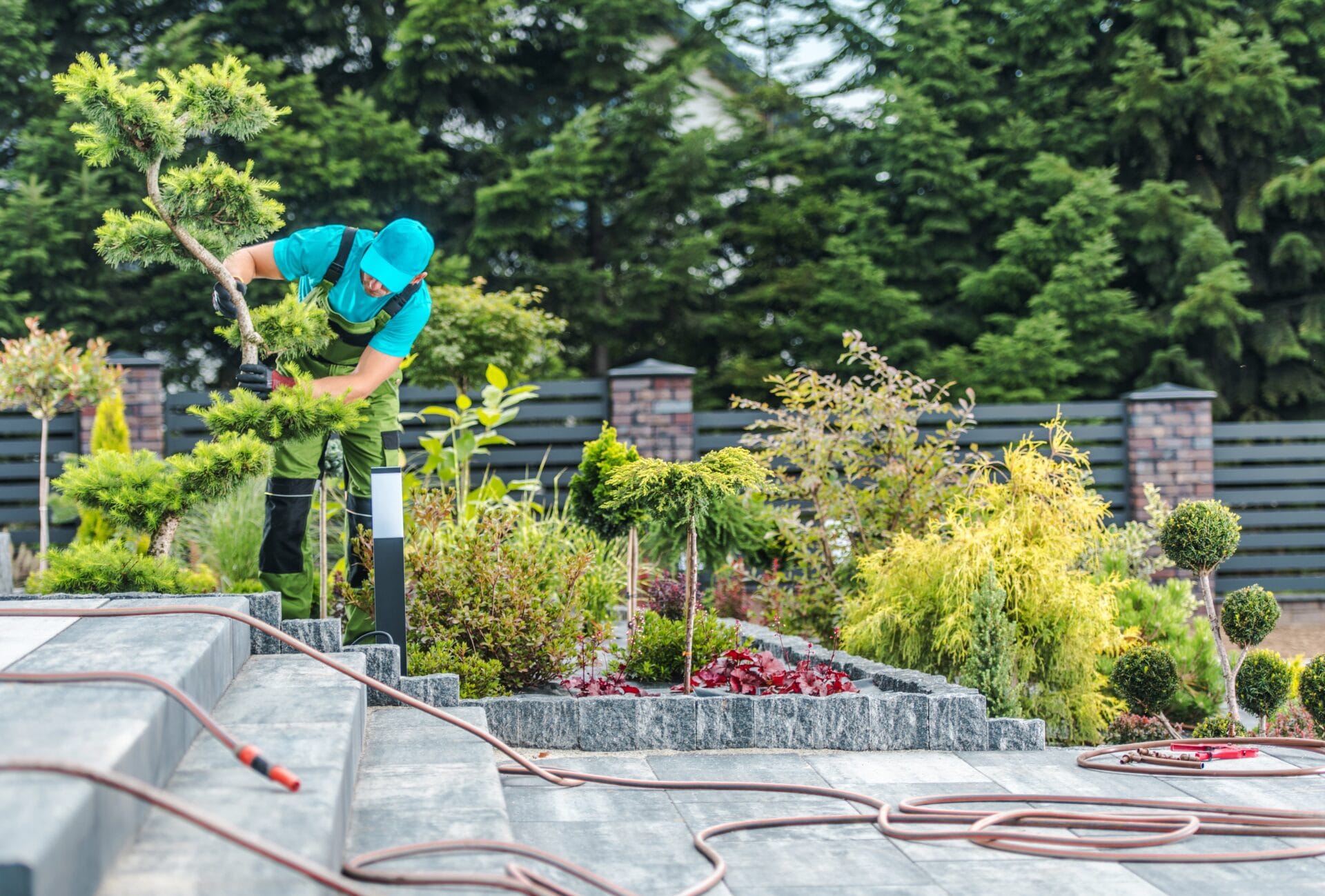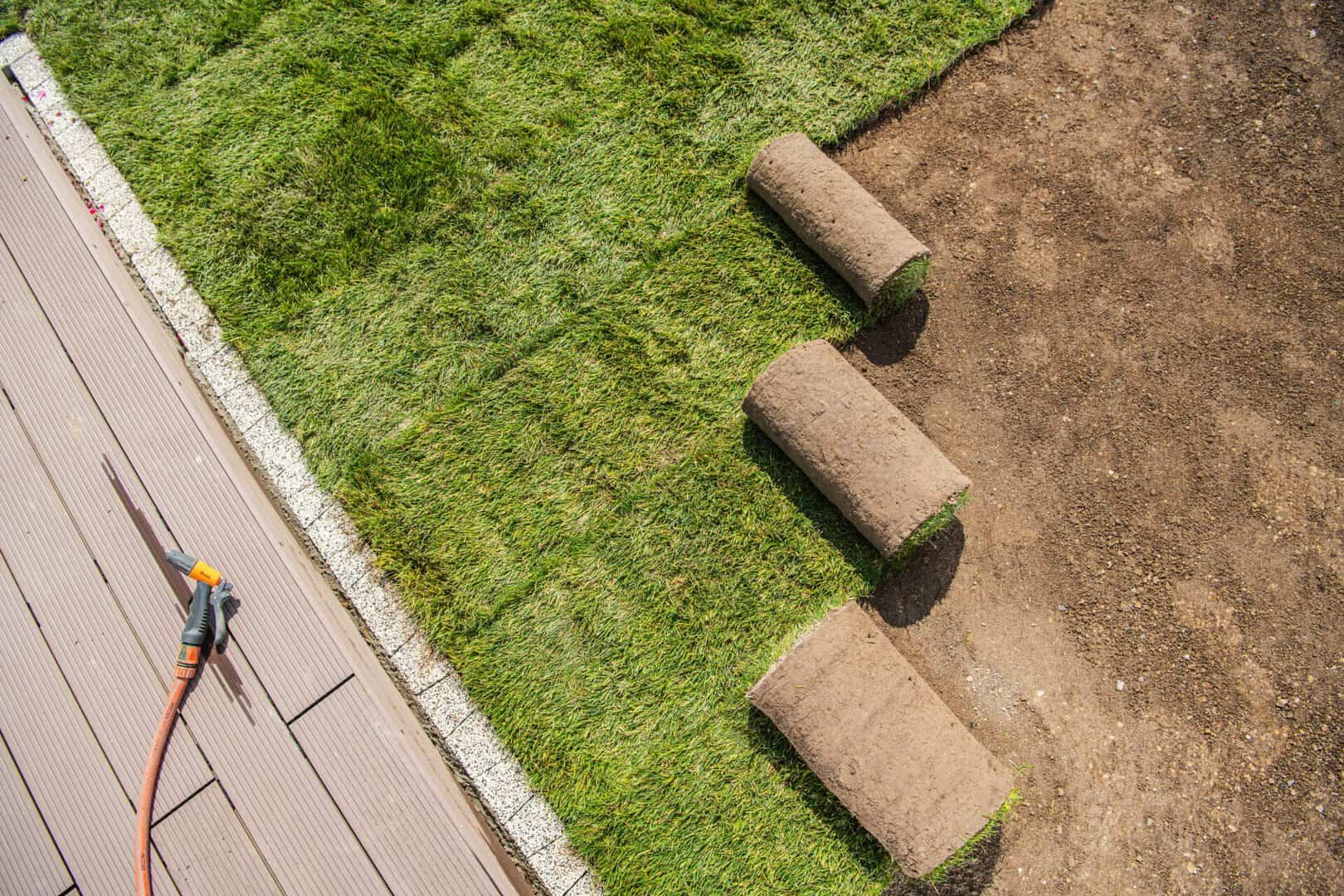With the help of this article and your determination to get things done, you can easily have a retaining wall installation project and incorporate it into your landscaping. It adds both visual appeal and a better foundation for a sloped yard.
If your yard has slopes, dips, and inclines, this could be an indicator that you have a retaining wall somewhere on your property. Retaining walls are utilized in a variety of ways, from highway construction to common home landscaping.
Their main purpose is to hold back the earth or otherwise, the soil would erode or collapse creating a number of complexities. Homeowners depend on retaining walls so as to keep the soil steady in raised yards. It could also be used in controlling soil erosion when planting tiered gardens in a sloped area. If you plan on constructing a retaining wall, this is all to know about the supportive structures.
Basics of Retaining Walls
In a yard setting, retaining walls have a variety of purposes that involve keeping the earth from knocking over a steep slope. They are necessary for building sunken patios, walkout basements, and any other hardscape that comes with the segregation of ground elevation. You could also see various decorative retaining walls in parks and public gardens where they act to maintain plants, statues, and landscaping elements in position.
Retaining Wall Installation
Materials
Commonly, retaining walls are built with concrete, natural stones, and bricks. However, if you want to do it your way and would like to take on a do-it-yourself construction, you could rely on retaining wall blocks. These blocks can be bought in the majority of home improvement stores or warehouses.
Costs
The cost of retaining walls for your projects highly depends on your wants and needs. Typically, blocks cost between $1.25 and $4 per linear foot, depending on their size, texture, and characteristics because some feature locking flanges where you could simply affix each row of blocks together.
A small retaining wall that is less than three feet high has an average cost of $5 to $8 per square foot when you build it yourself. In comparison, larger retaining walls are more expensive because of the labor costs required for these types of blocks are not DIY-friendly.
With that in mind, a natural brick or stone retaining wall placed by a mason will set you back $20 per square foot, and a poured concrete retaining wall block will cost you $13 to $18 per square foot. In addition, the contractor could charge more for labor and materials if he has to pour a deep frost footing or remove tree roots that get in the way of the footing.
Factors To Consider
If you do want to continue on your project to build a retaining wall, you better make sure to check in with your local building authority first to see if the retaining wall you are planning to build would alter water flow which could affect your neighbors. Keep in mind that local building codes and ordinances vary between communities so it’s necessary to acquire a zoning or building permit.
Additionally, be sure to contact representatives in your local utility company so they could check if any buried electrical line would be in the way of your project.
Constructing a Retaining Wall
If you still plan to construct a retaining wall, there are factors you have to take into consideration such as support, foundation, backfill, and drainage.
Support
In building a retaining wall, landscapers usually slope them a bit towards the earth they would be restraining. This landscape design is called “step-back construction” which creates a durable wall structure that goes against the lateral pressure the soil behind it is causing. These types of walls can be constructed by anyone as long as they have a strong back, and knowledge about the basics of construction, and they utilize blocks that are designed for retaining walls.
However, some types of retaining walls require additional support to refrain them from tipping over. This includes vertical walls that couldn’t be sloped towards the suppressed earth and walls that go over three feet tall.
The extra supports can be in the form of buried footings, steel reinforcement, cantilevered design, or even tie-backs that could extend deeper into the earth behind the wall and connect to buried anchors. The form you would be needing would depend on the height of the wall and the amount of pressure of the earth behind it.
An additional strength of a gravity wall could also be used where its own weight can serve as a reinforcement as opposed to the pressure of the soil behind it. The downside is, this type of wall is uncommon for it needs a large amount of stone or concrete to produce.
Foundation
When a trench is filled with gravel, it provides an appropriate foundation for a short, step-back retaining wall with 3-5 courses wherein each layer of blocks is called a “course”.
For larger retaining walls, however, a buried structural foundation is much preferable. In order to build this, a landscaper first pours concrete below frost level, which is the depth to which the ground would freeze during the seasonal winter. W
hen footings are poured too shallow, they would be prone to shifting and would be mobile if moisture in the soil freezes and raises. Frost levels are different from one region to the other, so be sure to contact your local building authority to gather information before you start building a large retaining wall.
Lastly, adding a landscape fabric would also add an extra layer of a resilient barrier for yard areas and flower beds that are prone to weeds.
Backfill
It’s important to keep in mind that the space directly behind the newly constructed retaining wall should be filled with sand or gravel and not dirt. This is because dirt absorbs water and swells when soaked which would put undesirable pressure behind the wall.
On the other hand, gravel and sand repel water and do not swell which eliminates unwanted pressure and lessens risks of damage or cracks.
Drainage Details
Filling retaining block walls with gravel or sand backfills generally won’t cause drainage issues for water could easily seep down the backfill and drains in between the individual blocks.
Although solid retaining walls are an exception, one example of this is a concrete basement wall. These types of retaining walls must have additional assistance in order to drain water or else it would collect water behind the wall which would eventually lead to cracking. Because of this, most landscapers opt to install a drainage pipe that could carry groundwater to outlets where it can drain away cooperatively.
About Us
All Country Landscape & Hardscape is located in Los Angeles, California, and offers services such as backyard remodeling, hardscaping, landscaping, and any outdoor living features. Our team is composed of professionals that have expertise in the field of structural engineering.
We will help in building your dream patio, fire pit, lush garden, or even outdoor kitchen and our experts would definitely make your vision a reality. We will make sure that every retaining wall material would be made from the highest quality and give you the ideal advice for your project. Contact us today and get your free quotation!




